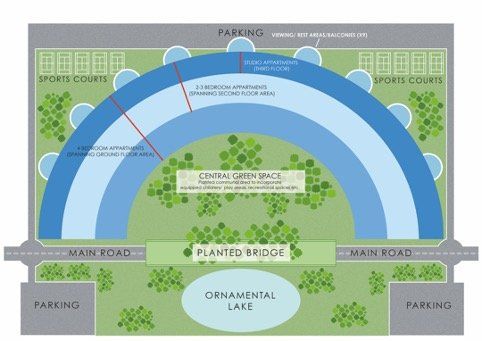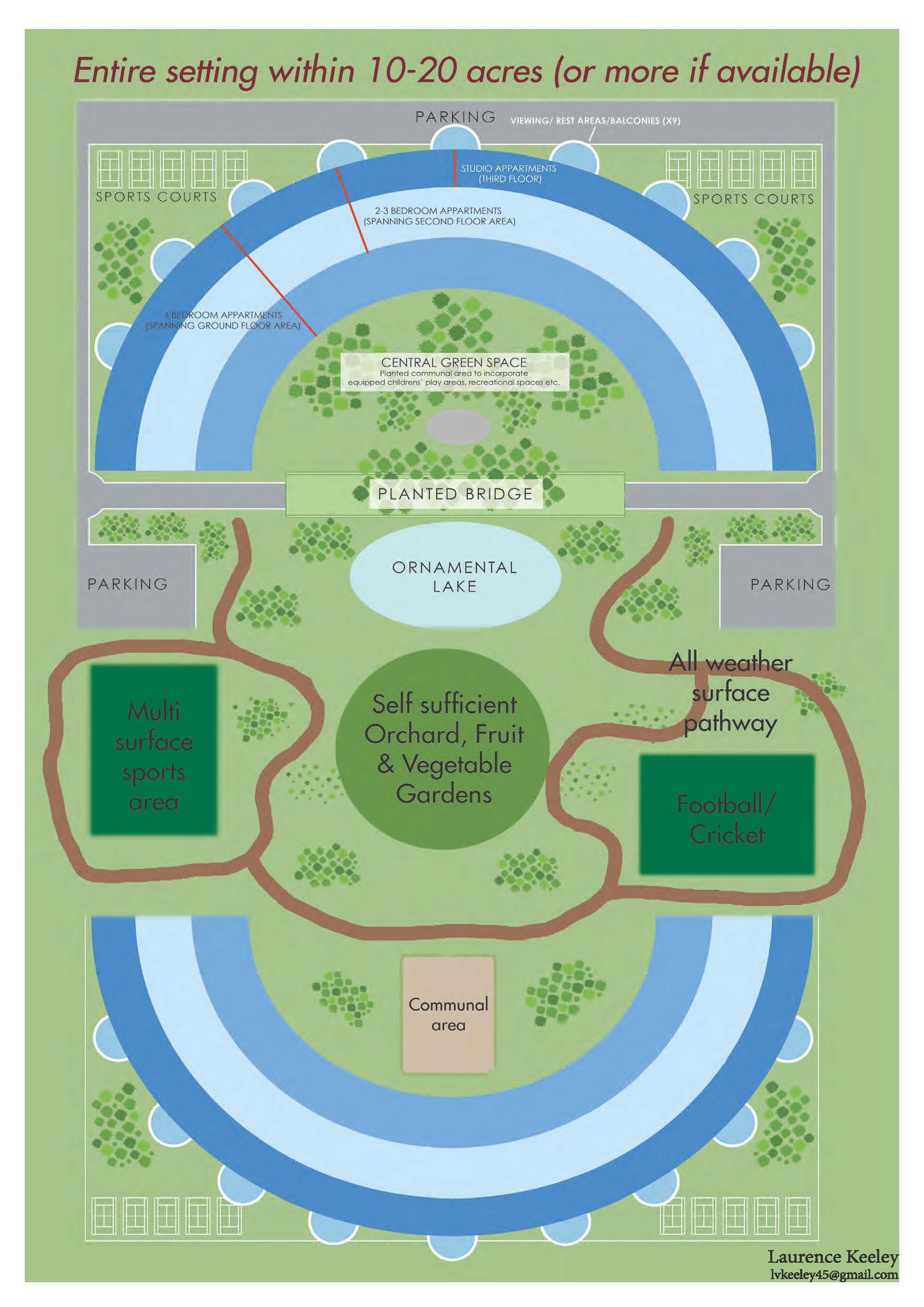Housing
Local Planning procedure
First of all, there should not be more than two major applications held on one day. Outline applications should not include details. Just ask, can we build here? Local people should decide what is built. Members of the public should be able to speak, within reason, for as long as it takes to explain the issues.
Councillors on the planning committee should be able to ask the public speaker questions regarding the points one has raised.
Developers should not have to pay for an application if it is refused .Often individuals cannot risk putting in an application if it will be refused. This would allow other options to be considered.
This may mean those applications that get through would have to pay any shortfall from those lost. But one needs to remember that most do go through eventually. For example, if we were to build 100 houses on 9 acres, and used 3 acres in a tiering design, and valued three acres at £100,000 an acre, and the 6 acres at £10,000 an acre, at agricultural value, the overall price would be £360,000, bringing each plot at £3,600 each. And houses for £120 / £140,000.
For example, if we built a number of houses like this in every village, or on new large sites, we could spread out the housing issue and revitalize village life. We could add £20,000 a house for a care or community complex and a local shop. It must be beneficial to bring a lorry load of goods to a village store or large development, rather then seeing 100s of families travelling to town for their shopping, thus creating traffic gridlock and air pollution. A school could be included in larger developments. The design would be built one metre off the ground, with water storage underground, and solar panels on the long roof, and possibly earth pumps on large developments. The six acres would be for leisure pursuits and growing fruit and vegetables for the residents.
Visit www.campaign-for-change.co.u.k; see the fourth presentation.
Laurence Keeley, 6 Fairfield, Herstmonceux, BN27 4NE.





